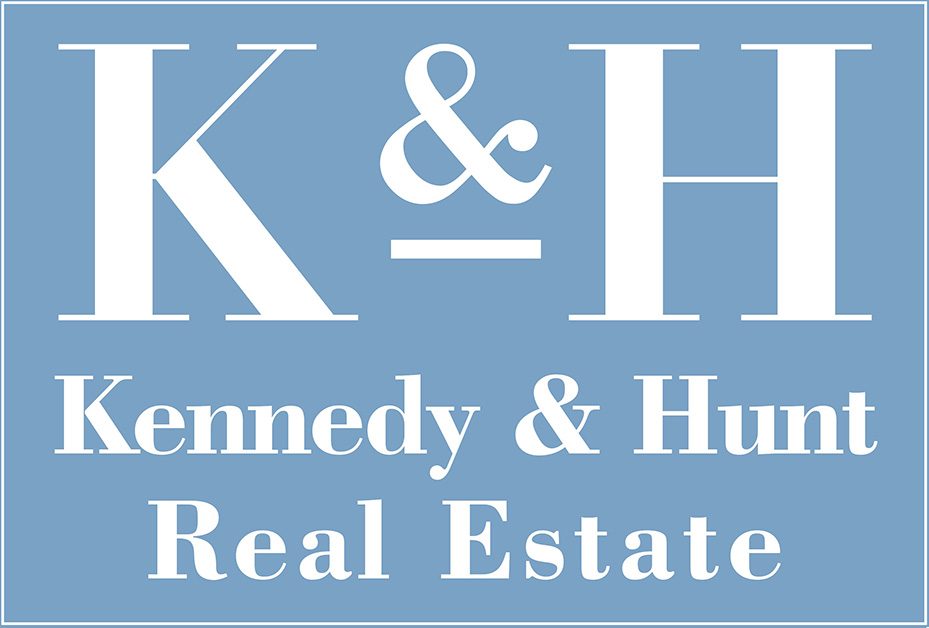165 Murray Road, Gisborne
'Elysian Fields' – on 13 acres (approx.)
This grand home embraces modern country living and is perfectly located to drink in the magical views from all directions, on a tranquil 5.3 ha (approx.) allotment.
Boasting an impressive entry, which meanders past the sitting room and bonus rumpus space.
From here you enter the core of the home - showcasing an open plan kitchen, dining and family room, which flows onto the spacious alfresco - perfect for entertaining. The view from here is truly heavenly and beckons you to soak in the peace and quiet.
The family chef is certain to love the kitchen which enjoys quality stainless steel appliances, stone benchtops, glass splashback, butler's pantry, plus servery windows through to the alfresco.
The central hallway leads to a luxurious master suite in one direction, complete with WIR and ensuite; and also a separate study / home office.
At the other end of the home you will find the children's 'wing' with 3 further large bedrooms - all with BIR's, and a family bathroom, powder room, and massive laundry with huge walk in linen.
The clever floorplan provides such incredible flexibility for family living, there are a multitude of spaces to do your own thing as required – along with plenty of complimentary zones to gravitate together.
Fully fenced, with a feature stone entrance. The winding circular drive ensures easy access to the large integrated double garage and also the exceptional 18 x 9m (approx.) shed / man cave.
External infrastructure includes 3 fenced paddocks, sheep run, chook palace, vege patch, huge water tank off the shed, superb solar setup - plus town water is available.
Located in a highly prestigious pocket of Gisborne, surrounded by other executive homes. 'Elysian Fields' is located within easy access to the Gisborne village, with the Melbourne CBD only 45 minutes away.
This immaculately presented home is ready and waiting for you to move in, yet offers a blank canvas outdoors to personalize as much or as little as you like. Inspection will delight.
**PHOTO ID REQUIRED AT INSPECTIONS**
DISCLAIMER: All dimensions are approximate only. Particulars given are for general information only and do not constitute any representation on the part of the Vendor or Agent. All prospective buyers must undertake their own due diligence.
Boasting an impressive entry, which meanders past the sitting room and bonus rumpus space.
From here you enter the core of the home - showcasing an open plan kitchen, dining and family room, which flows onto the spacious alfresco - perfect for entertaining. The view from here is truly heavenly and beckons you to soak in the peace and quiet.
The family chef is certain to love the kitchen which enjoys quality stainless steel appliances, stone benchtops, glass splashback, butler's pantry, plus servery windows through to the alfresco.
The central hallway leads to a luxurious master suite in one direction, complete with WIR and ensuite; and also a separate study / home office.
At the other end of the home you will find the children's 'wing' with 3 further large bedrooms - all with BIR's, and a family bathroom, powder room, and massive laundry with huge walk in linen.
The clever floorplan provides such incredible flexibility for family living, there are a multitude of spaces to do your own thing as required – along with plenty of complimentary zones to gravitate together.
Fully fenced, with a feature stone entrance. The winding circular drive ensures easy access to the large integrated double garage and also the exceptional 18 x 9m (approx.) shed / man cave.
External infrastructure includes 3 fenced paddocks, sheep run, chook palace, vege patch, huge water tank off the shed, superb solar setup - plus town water is available.
Located in a highly prestigious pocket of Gisborne, surrounded by other executive homes. 'Elysian Fields' is located within easy access to the Gisborne village, with the Melbourne CBD only 45 minutes away.
This immaculately presented home is ready and waiting for you to move in, yet offers a blank canvas outdoors to personalize as much or as little as you like. Inspection will delight.
**PHOTO ID REQUIRED AT INSPECTIONS**
DISCLAIMER: All dimensions are approximate only. Particulars given are for general information only and do not constitute any representation on the part of the Vendor or Agent. All prospective buyers must undertake their own due diligence.
features
- Study
- Living Area
- Air Conditioning
- Fireplace(s)
- Area Views
- Carpeted
- Heating
- Prestige Homes
- Security System
- Built-ins
Contact The Agent
overview
-
1P2259
-
$ 1,400,000
-
House
-
Sold
-
165 Murray Road Gisborne VIC
-
4
-
2
-
6
-
29.4 sqm
-
13 Acres
-
6



















