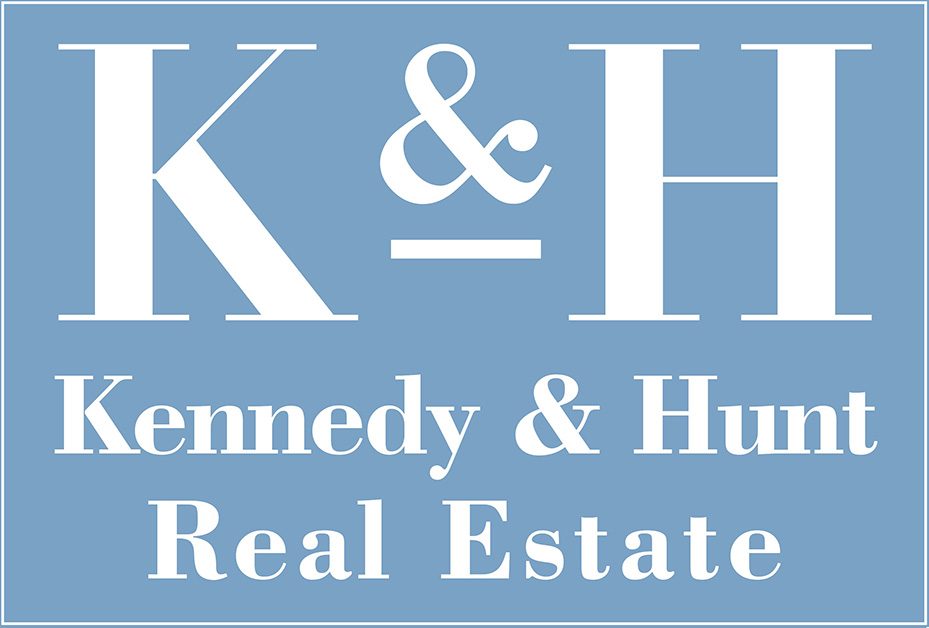157 Murray Road, Gisborne
DO YOU SEE WHAT I SEE? Approximately 8.6 acres
Set against an idyllic rural backdrop of wide open spaces and rolling hills.
This magnificent federation inspired home is designed for luxurious family living. No expense has been spared when finishing this home, the attention to detail is second to none.
- An immediate sense of warmth and grandeur on entry, with highlights including 10ft ceilings, leadlight features, ceiling roses and stunning timber flooring throughout the home.
- Zoned living areas including open plan living / dining area to the rear - located to soak in the tranquil views. Further spacious family room which opens onto the lovely wide verandahs.
- Master suite located to the front of the home with generous walk through robe, feature box window and stunning ensuite including bath.
- There is also an adjacent light filled sitting room, or ideal home office.
- Three further massive bedrooms, plus excellent storage throughout.
- Cool pastel colour scheme to the magnificent kitchen, which is certain to delight.
- The true chef's kitchen is complete with quality appliances including multiple ovens, integrated dishwasher, plus a lovely coffee nook. Deep stone island bench, an ideal space for the family to gather.
- The mudroom offers access to a dream laundry and fabulous butler's pantry - enjoying its own dishwasher, for ease and convenience.
- Electric panel heaters provide lovely even heat for winter, and ceiling fans help to keep the air moving. Year round comfort is further ensured by expansive verandahs and high ceilings throughout this magical home.
- Bonus features include 5.22kw solar system, town water, plus tank water.
- 7* energy rating, plus fully plumbed 3 car remote garage.
- Show stopping kerb appeal, and surrounded by executive homes, in a highly prestigious parcel.
This stunning residence was crafted to embrace the beauty of yesteryear whilst incorporating every possible modern convenience. Ideal for the most discerning of families and is located within easy access to the village centre, with the CBD only 50 minutes away.
***PHOTO ID REQUIRED AT ALL INSPECTIONS***
DISCLAIMER: All stated dimensions are approximate only. Particulars given are for general information only and do not constitute any representation on the part of the Vendor or Agent. All prospective buyers must undertake their own due diligence.
This magnificent federation inspired home is designed for luxurious family living. No expense has been spared when finishing this home, the attention to detail is second to none.
- An immediate sense of warmth and grandeur on entry, with highlights including 10ft ceilings, leadlight features, ceiling roses and stunning timber flooring throughout the home.
- Zoned living areas including open plan living / dining area to the rear - located to soak in the tranquil views. Further spacious family room which opens onto the lovely wide verandahs.
- Master suite located to the front of the home with generous walk through robe, feature box window and stunning ensuite including bath.
- There is also an adjacent light filled sitting room, or ideal home office.
- Three further massive bedrooms, plus excellent storage throughout.
- Cool pastel colour scheme to the magnificent kitchen, which is certain to delight.
- The true chef's kitchen is complete with quality appliances including multiple ovens, integrated dishwasher, plus a lovely coffee nook. Deep stone island bench, an ideal space for the family to gather.
- The mudroom offers access to a dream laundry and fabulous butler's pantry - enjoying its own dishwasher, for ease and convenience.
- Electric panel heaters provide lovely even heat for winter, and ceiling fans help to keep the air moving. Year round comfort is further ensured by expansive verandahs and high ceilings throughout this magical home.
- Bonus features include 5.22kw solar system, town water, plus tank water.
- 7* energy rating, plus fully plumbed 3 car remote garage.
- Show stopping kerb appeal, and surrounded by executive homes, in a highly prestigious parcel.
This stunning residence was crafted to embrace the beauty of yesteryear whilst incorporating every possible modern convenience. Ideal for the most discerning of families and is located within easy access to the village centre, with the CBD only 50 minutes away.
***PHOTO ID REQUIRED AT ALL INSPECTIONS***
DISCLAIMER: All stated dimensions are approximate only. Particulars given are for general information only and do not constitute any representation on the part of the Vendor or Agent. All prospective buyers must undertake their own due diligence.
features
- Study
- Living Area
- Area Views
- Heating
- Prestige Homes
- Roller Door Access
- Built-ins
Contact The Agent
overview
-
1P2884
-
House
-
Sold
-
157 Murray Road Gisborne VIC
-
4
-
2
-
3
-
292 sqm
-
8.6 Acres
-
3















