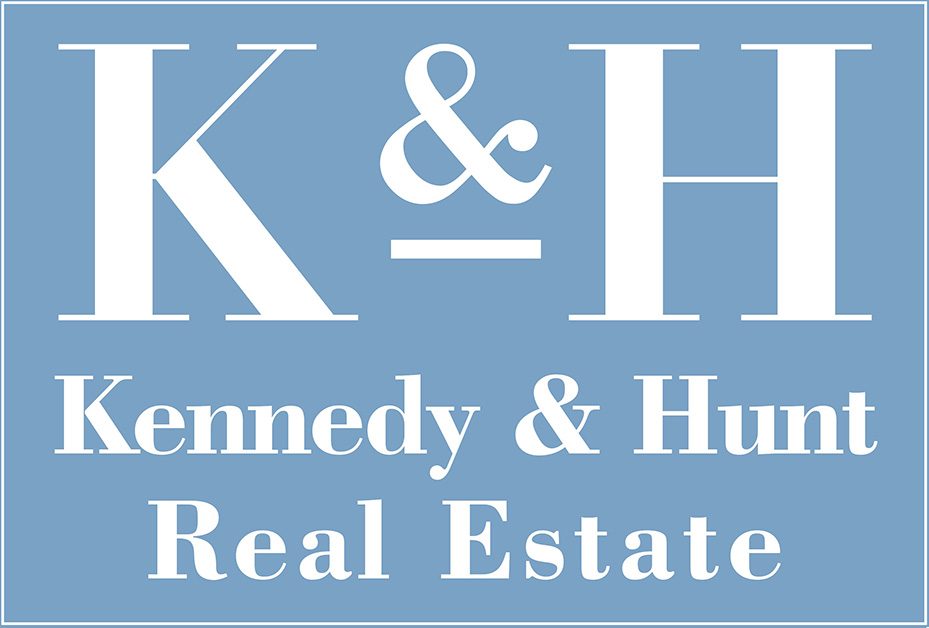28 Childe Harold Road, Gisborne
First impressions count – on over 800 sqm
Stunning Federation inspired home boasting exceptional views to the Macedon Ranges.
From entry, features such as the leadlight door and sidelight set the scene for this home.
The front wrap around verandah, fences and entry path are lined with pretty standard roses and lavender bushes – creating a lovely fragrant entrance. This lovely home includes:
* Box bay windows to lounge and master, plus feature fire place to lounge.
* Master located to the front, with a full ensuite and WIR.
* Front lounge offering a great space to relax and unwind.
* Well appointed kitchen with stone bench tops, elegant pendant lights and WIP.
* Adjacent dining and family room, perfectly located to capture the picturesque view from the elevated position.
* Sunny alfresco off the living area.
* Separate rumpus room to the rear.
* Natural gas ducted heating and refrigerated cooling throughout.
* Town and tank water.
Well considered touches such as quality drapes, roman & sheer blinds, plantation shutters, and concrete pathways around the perimeter of the home.
The corner allotment has been used to its full potential, with side access to the garage – yet leaving the kids plenty of room to play in the well fenced yard.
Easy access to all of Gisborne's facilities, and the Freeway.
Well worth an inspection.
**PHOTO ID REQUIRED AT INSPECTIONS** WITH THE HEALTH & WELLBEING OF OUR COMMUNITY BEING FRONT OF MIND, PLEASE CONTINUE TO OBSERVE SOCIAL DISTANCING GUIDELINES AT INSPECTIONS.
DISCLAIMER: All stated dimensions are approximate only. Particulars given are for general information only and do not constitute any representation on the part of the Vendor or Agent. All prospective buyers must undertake their own due diligence.
From entry, features such as the leadlight door and sidelight set the scene for this home.
The front wrap around verandah, fences and entry path are lined with pretty standard roses and lavender bushes – creating a lovely fragrant entrance. This lovely home includes:
* Box bay windows to lounge and master, plus feature fire place to lounge.
* Master located to the front, with a full ensuite and WIR.
* Front lounge offering a great space to relax and unwind.
* Well appointed kitchen with stone bench tops, elegant pendant lights and WIP.
* Adjacent dining and family room, perfectly located to capture the picturesque view from the elevated position.
* Sunny alfresco off the living area.
* Separate rumpus room to the rear.
* Natural gas ducted heating and refrigerated cooling throughout.
* Town and tank water.
Well considered touches such as quality drapes, roman & sheer blinds, plantation shutters, and concrete pathways around the perimeter of the home.
The corner allotment has been used to its full potential, with side access to the garage – yet leaving the kids plenty of room to play in the well fenced yard.
Easy access to all of Gisborne's facilities, and the Freeway.
Well worth an inspection.
**PHOTO ID REQUIRED AT INSPECTIONS** WITH THE HEALTH & WELLBEING OF OUR COMMUNITY BEING FRONT OF MIND, PLEASE CONTINUE TO OBSERVE SOCIAL DISTANCING GUIDELINES AT INSPECTIONS.
DISCLAIMER: All stated dimensions are approximate only. Particulars given are for general information only and do not constitute any representation on the part of the Vendor or Agent. All prospective buyers must undertake their own due diligence.
features
- Air Conditioning
- Built-ins
- Fireplace(s)
- Area Views
- Carpeted
- Close to Schools
- Close to Shops
- Close to Transport
- Heating
Contact The Agent
overview
-
1P2950
-
$ 860,000
-
House
-
Sold
-
28 Childe Harold Road Gisborne VIC
-
4
-
2
-
2
-
212 sqm
-
815 sqm
-
2




















