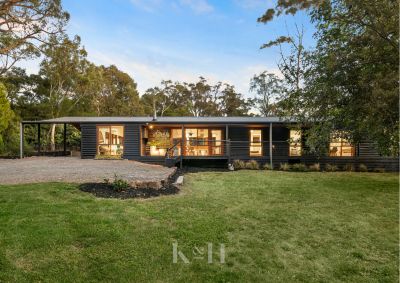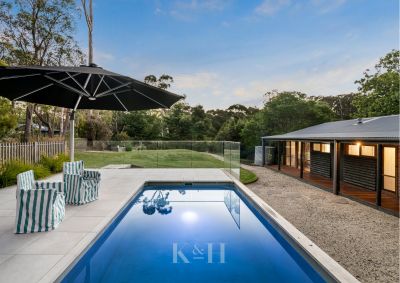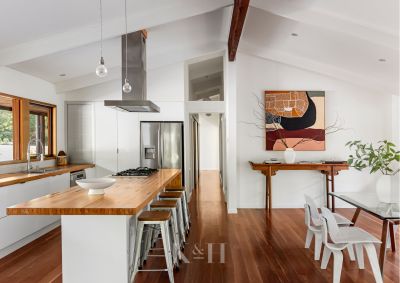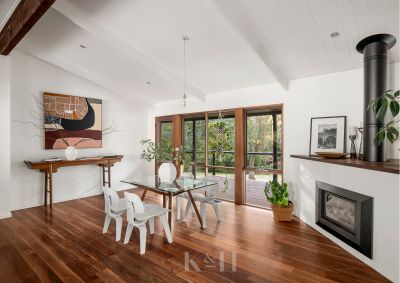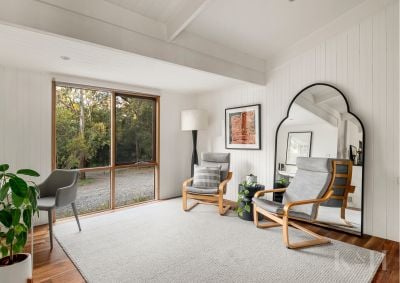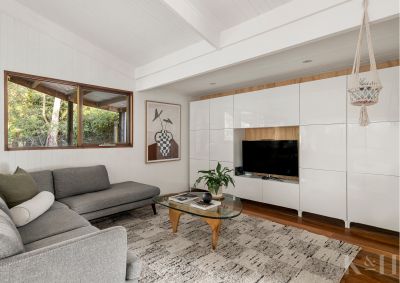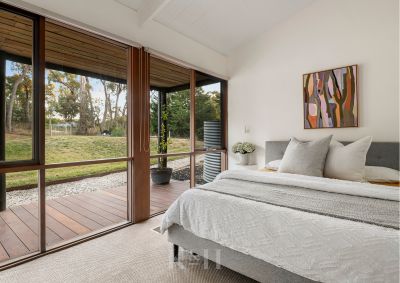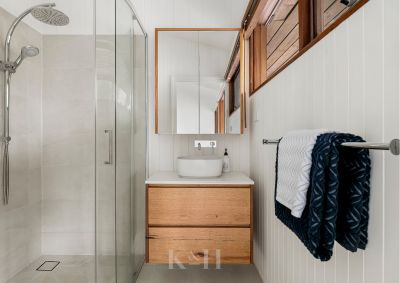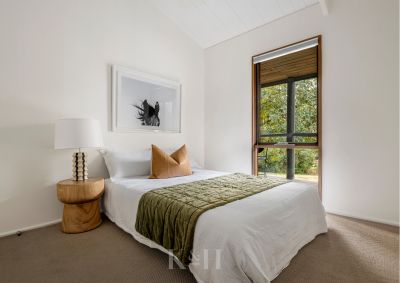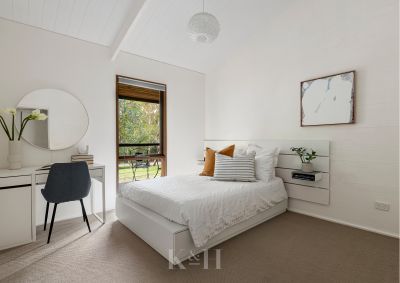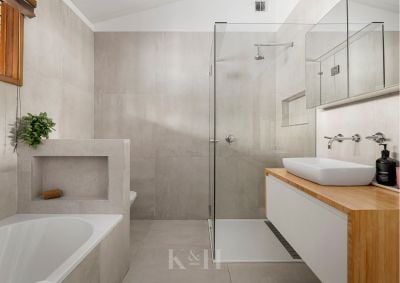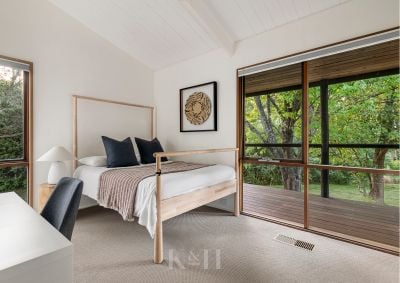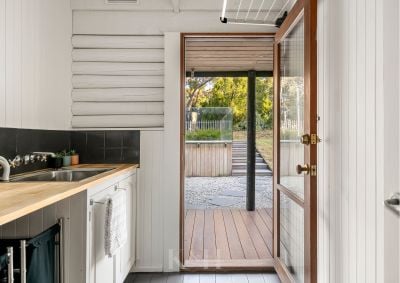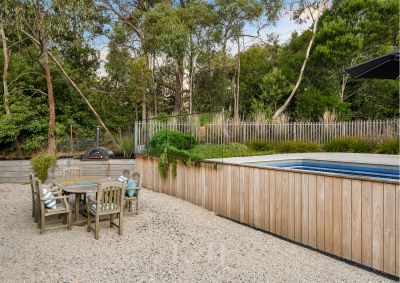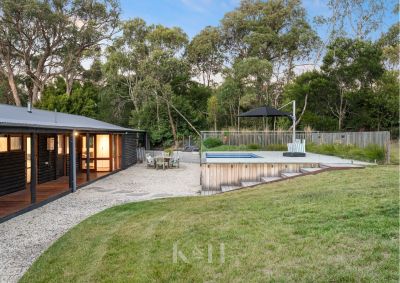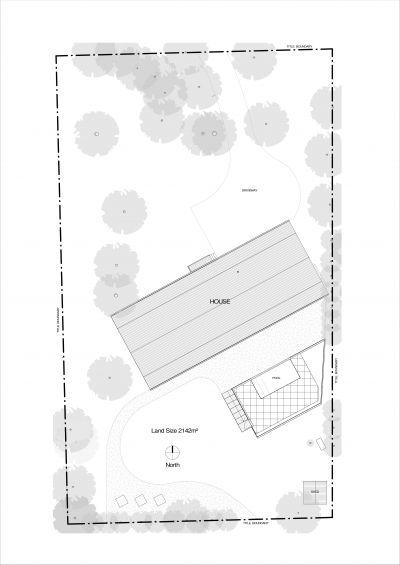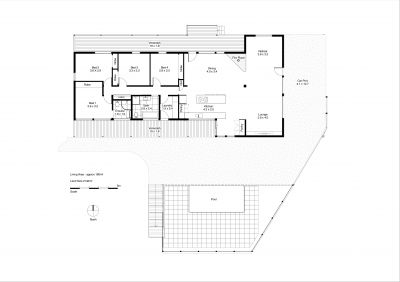15 Scott Street, Macedon
Macedon gem, nestled on just over half an acre of land – 2,155m2 (approx.).
Tucked away in a private location, 15 Scott Street, seamlessly blends with its natural surroundings. This cozy log home perfectly combines rustic charm with a stylish interior including vaulted ceilings, exposed beam, spotted gum engineered flooring, and VJ panelling.
The easy flowing floorplan is centred around the open plan kitchen / dining / lounge / retreat that is flooded with natural light from windows on three sides.
A striking 3.2m (approx.) American Maple timer bench is an inviting centerpiece to the kitchen, waiting for family and friends to gather. Preparation space is abundant with a second full-length bench that overlooks the pool area and garden surrounds.
There are four bedrooms, all with built-in robes and garden views. The master bedroom is serviced by an ensuite with under-floor heating. The deluxe family bathroom includes a bath, shower, and built-in storage.
The outdoor entertaining space features an inviting 6m x 3m (approx.) Plungie Max Pool with paved surrounds, perfect for warm summer days, and a lovely verandah where you can simply sit and take in the property's natural beauty.
Separate laundry, large double carport (4.1m x 10.7m approx.), and a garden shed complete the property.
All this is within walking distance of Macedon Village including the train station, shops, cafes, school, kindergarten, childcare centre, and Tony Clake Recreation Reserve.
Contact Jason Kennedy on 0417 383 235 arrange an inspection today.
***PHOTO ID REQUIRED AT INSPECTIONS***
DISCLAIMER: All dimensions are approximate only. Particulars given are for general information only and do not constitute any representation on the part of the Vendor or Agent. All prospective buyers must undertake their own due diligence.
The easy flowing floorplan is centred around the open plan kitchen / dining / lounge / retreat that is flooded with natural light from windows on three sides.
A striking 3.2m (approx.) American Maple timer bench is an inviting centerpiece to the kitchen, waiting for family and friends to gather. Preparation space is abundant with a second full-length bench that overlooks the pool area and garden surrounds.
There are four bedrooms, all with built-in robes and garden views. The master bedroom is serviced by an ensuite with under-floor heating. The deluxe family bathroom includes a bath, shower, and built-in storage.
The outdoor entertaining space features an inviting 6m x 3m (approx.) Plungie Max Pool with paved surrounds, perfect for warm summer days, and a lovely verandah where you can simply sit and take in the property's natural beauty.
Separate laundry, large double carport (4.1m x 10.7m approx.), and a garden shed complete the property.
All this is within walking distance of Macedon Village including the train station, shops, cafes, school, kindergarten, childcare centre, and Tony Clake Recreation Reserve.
Contact Jason Kennedy on 0417 383 235 arrange an inspection today.
***PHOTO ID REQUIRED AT INSPECTIONS***
DISCLAIMER: All dimensions are approximate only. Particulars given are for general information only and do not constitute any representation on the part of the Vendor or Agent. All prospective buyers must undertake their own due diligence.
features
- Living Area
- Air Conditioning
- Built-ins
- Heating
- Pool
Contact The Agent
overview
-
1P3617
-
$1,200,000 - $1,250,000
-
House
-
For Sale
-
15 Scott Street Macedon VIC
-
4
-
2
-
2
-
180 sqm
-
2142 sqm
-
1
-
2

