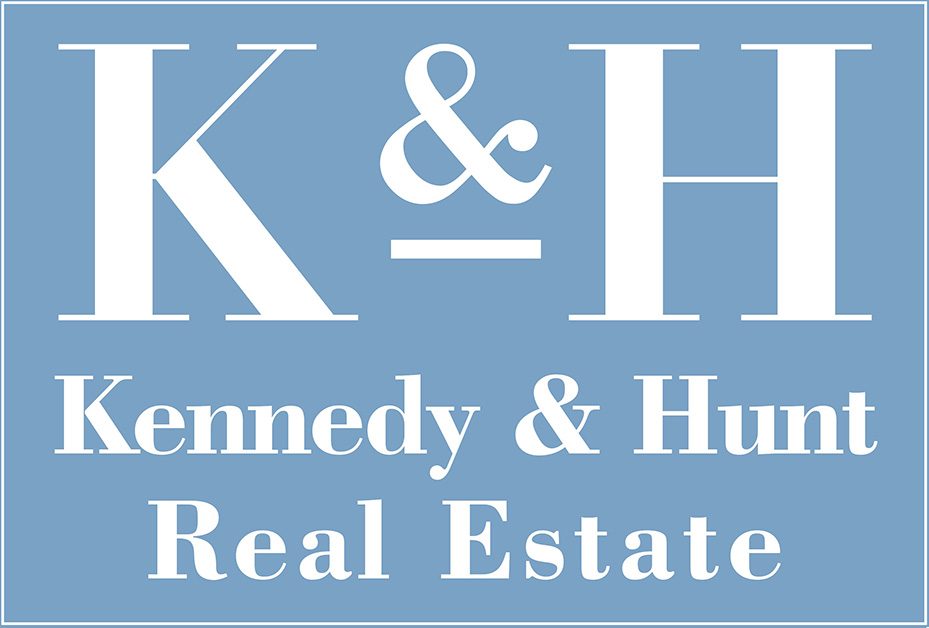28 Vancleve Crescent, Gisborne
Idyllic Hampton Haven
You will fall in love the moment you step into this flawless family home.
Set on 727 m2 (approx.) in a quiet neighbourhood only minutes to the Gisborne township.
The quality, luxury and design are immediately evident; this home combines a stunning open plan layout with exceptional indoor/outdoor flow.
A grand master suite is located to the front of the home, boasting a stand out ensuite and walk in robe. With three further bedrooms including built in robes to the rear, all centrally located to the family bathroom.
The stylish kitchen includes Caesarstone bench tops, large island bench, an abundance of cupboard space, walk in pantry and quality stainless steel appliances.
Enjoying a superb choice of open living zones comprising a study, central living area, and a theatre/rumpus room which seamlessly spills out to the alfresco entertaining area.
The undercover alfresco takes in garden views, and is made for year-round use with its cosy wood fire place and built in barbeque.
Additional features include triple garage with rear roller door access, ducted heating/refrigerated cooling, quality window furnishings, irrigated gardening system, garden shed and a cubby house for the kids.
This home offers a major wow factor and will certainly impress. Don't delay your inspection.
**PHOTO ID REQUIRED AT INSPECTIONS**
DISCLAIMER: All dimensions are approximate only. Particulars given are for general information only and do not constitute any representation on the part of the Vendor or Agent
Set on 727 m2 (approx.) in a quiet neighbourhood only minutes to the Gisborne township.
The quality, luxury and design are immediately evident; this home combines a stunning open plan layout with exceptional indoor/outdoor flow.
A grand master suite is located to the front of the home, boasting a stand out ensuite and walk in robe. With three further bedrooms including built in robes to the rear, all centrally located to the family bathroom.
The stylish kitchen includes Caesarstone bench tops, large island bench, an abundance of cupboard space, walk in pantry and quality stainless steel appliances.
Enjoying a superb choice of open living zones comprising a study, central living area, and a theatre/rumpus room which seamlessly spills out to the alfresco entertaining area.
The undercover alfresco takes in garden views, and is made for year-round use with its cosy wood fire place and built in barbeque.
Additional features include triple garage with rear roller door access, ducted heating/refrigerated cooling, quality window furnishings, irrigated gardening system, garden shed and a cubby house for the kids.
This home offers a major wow factor and will certainly impress. Don't delay your inspection.
**PHOTO ID REQUIRED AT INSPECTIONS**
DISCLAIMER: All dimensions are approximate only. Particulars given are for general information only and do not constitute any representation on the part of the Vendor or Agent
features
- Study
- Living Area
- Air Conditioning
- Built-In Wardrobes
- Carpeted
- Close to Schools
- Close to Shops
- Close to Transport
- Heating
Contact The Agent
overview
-
1P2177
-
$ 895,000
-
House
-
Sold
-
28 Vancleve Crescent Gisborne VIC
-
4
-
2
-
3
-
727 sqm
-
3

















