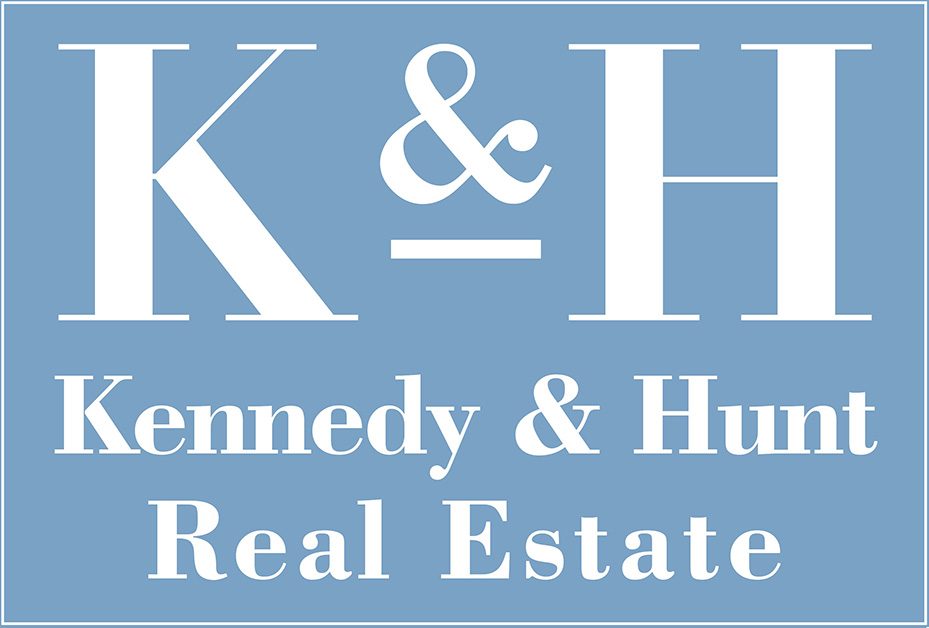19 The Boomerang, Gisborne
On Top Of The World - on a large 756 sqm (approx.)
In a superb elevated location overlooking the picturesque rural township of Gisborne, this spacious home offers more room to move than most.
With a sleek and stylish kitchen that flows through to the open plan living / dining area, this home is perfect for a family looking for an easy-living space.
There is a separate lounge / theatre located to the front of the home, plus a large retreat space upstairs.
The stunning light filled kitchen boasts vast stone benchtops, butler's pantry, stainless appliances, and will suit those who love to entertain.
The dining / family room opens to the undercover alfresco area, which overlooks the private back yard.
The floorplan includes five bedrooms in total - all complete with WIR's. The master suite enjoys a concealed walk through robe, full ensuite with double vanity basins and an outside balcony.
Further highlights include ducted heating, evaporative cooling and split systems; plus ducted vacuum, integrated double car garage, and delightful landscaped gardens.
In a sought-after location, only minutes' walk to sporting grounds, town centre, restaurants and schools.
** INSPECTIONS BY APPOINTMENT **
** PHOTO ID REQUIRED AT INSPECTIONS **
DISCLAIMER: All dimensions are approximate only. Particulars given are for general information only and do not constitute any representation on the part of the Vendor or Agent. All prospective buyers must undertake their own due diligence.
With a sleek and stylish kitchen that flows through to the open plan living / dining area, this home is perfect for a family looking for an easy-living space.
There is a separate lounge / theatre located to the front of the home, plus a large retreat space upstairs.
The stunning light filled kitchen boasts vast stone benchtops, butler's pantry, stainless appliances, and will suit those who love to entertain.
The dining / family room opens to the undercover alfresco area, which overlooks the private back yard.
The floorplan includes five bedrooms in total - all complete with WIR's. The master suite enjoys a concealed walk through robe, full ensuite with double vanity basins and an outside balcony.
Further highlights include ducted heating, evaporative cooling and split systems; plus ducted vacuum, integrated double car garage, and delightful landscaped gardens.
In a sought-after location, only minutes' walk to sporting grounds, town centre, restaurants and schools.
** INSPECTIONS BY APPOINTMENT **
** PHOTO ID REQUIRED AT INSPECTIONS **
DISCLAIMER: All dimensions are approximate only. Particulars given are for general information only and do not constitute any representation on the part of the Vendor or Agent. All prospective buyers must undertake their own due diligence.
features
- Living Area
- Air Conditioning
- Close to Schools
- Close to Shops
- Close to Transport
- Heating
- Prestige Homes
- Roller Door Access
overview
-
1P3030
-
$ 1,100,000
-
House
-
Sold
-
19 The Boomerang Gisborne VIC
-
5
-
3
-
2
-
756 sqm
-
2












