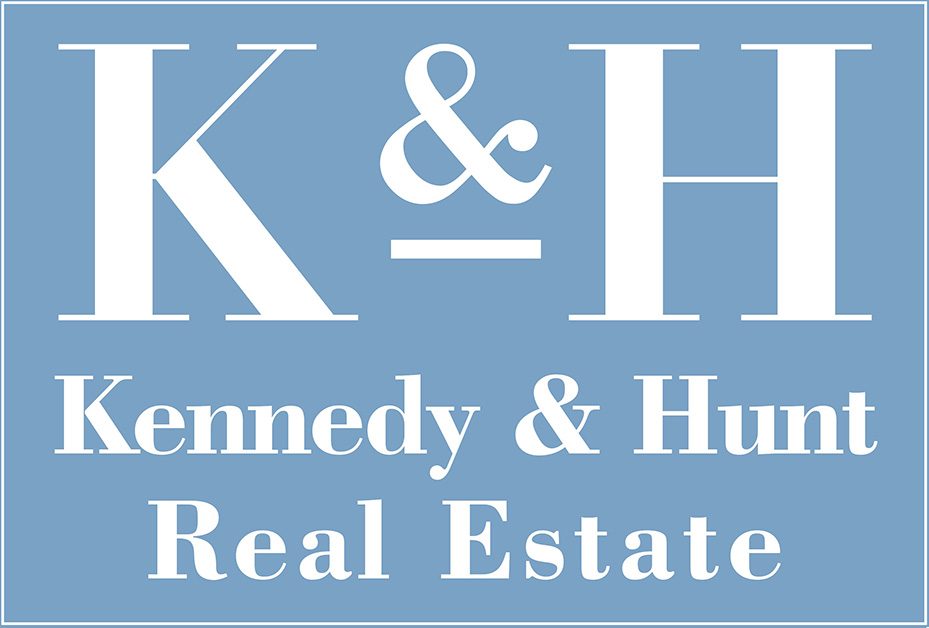14 Vernon Close, New Gisborne
Dream Family Home in Ideal New Gisborne Location – on 761m2 (approx.)
Situated in a sought-after locale, 14 Vernon Close has been thoughtfully designed to blend a sense of space with the warmth of a true family home.
Designed to exceed the expectations of a modern family, the fantastic floorplan incorporates a luxurious main bedroom suite. Privately located to the front of the residence, it features an enviable double WIR and a spacious ensuite complete with two separate vanities, large free-standing bath, shower and WC.
An adjacent study is ideal for those looking to work from home.
From the entrance hallway, double doors lead you to the large lounge which could be used as a home theatre or even a 5th bedroom.
The immaculate central kitchen integrates seamlessly with the light filled family / meals area that flows out to the north facing undercover alfresco area.
The kitchen includes stone bench tops, glass splashback, quality appliances and cabinetry. The spacious WIP features both bench space and storage.
To the rear, you'll find a separate "kids wing" with large north facing rumpus/living space. There are 3 further generously sized bedrooms, complete with BIR's or WIR - all serviced by the large family bathroom and separate WC.
Superb attention to detail is assured, with inclusions such as:
• Integrated triple garage 6.0m x 9.0m (6.0m x 5.7m approx. and 6.0m x 3.0m approx.) with rear access via roller door
• Ducted heating and cooling
• Instantaneous hot water
• 2.74m (approx.) ceilings and 2.34m (approx.) high doors providing a wonderful sense of space
This is all located in an ideal position within walking distance of the Gisborne train station, local primary school, new childcare centre, medical facilities, and Baringo Food & Wine Co - with the added bonus of easy access to Gisborne and the Calder freeway.
Don't miss this opportunity to make this fantastic property your forever home. Contact Jason Kennedy on 0417 383 235 for more details and to arrange an inspection.
**PHOTO ID REQUIRED AT INSPECTIONS**
DISCLAIMER: All dimensions are approximate only. Particulars given are for general information only and do not constitute any representation on the part of the Vendor or Agent. All prospective buyers must undertake their own due diligence.
Designed to exceed the expectations of a modern family, the fantastic floorplan incorporates a luxurious main bedroom suite. Privately located to the front of the residence, it features an enviable double WIR and a spacious ensuite complete with two separate vanities, large free-standing bath, shower and WC.
An adjacent study is ideal for those looking to work from home.
From the entrance hallway, double doors lead you to the large lounge which could be used as a home theatre or even a 5th bedroom.
The immaculate central kitchen integrates seamlessly with the light filled family / meals area that flows out to the north facing undercover alfresco area.
The kitchen includes stone bench tops, glass splashback, quality appliances and cabinetry. The spacious WIP features both bench space and storage.
To the rear, you'll find a separate "kids wing" with large north facing rumpus/living space. There are 3 further generously sized bedrooms, complete with BIR's or WIR - all serviced by the large family bathroom and separate WC.
Superb attention to detail is assured, with inclusions such as:
• Integrated triple garage 6.0m x 9.0m (6.0m x 5.7m approx. and 6.0m x 3.0m approx.) with rear access via roller door
• Ducted heating and cooling
• Instantaneous hot water
• 2.74m (approx.) ceilings and 2.34m (approx.) high doors providing a wonderful sense of space
This is all located in an ideal position within walking distance of the Gisborne train station, local primary school, new childcare centre, medical facilities, and Baringo Food & Wine Co - with the added bonus of easy access to Gisborne and the Calder freeway.
Don't miss this opportunity to make this fantastic property your forever home. Contact Jason Kennedy on 0417 383 235 for more details and to arrange an inspection.
**PHOTO ID REQUIRED AT INSPECTIONS**
DISCLAIMER: All dimensions are approximate only. Particulars given are for general information only and do not constitute any representation on the part of the Vendor or Agent. All prospective buyers must undertake their own due diligence.
features
- Study
- Living Area
Contact The Agent
overview
-
1P3548
-
$ 950,000
-
House
-
Sold
-
14 Vernon Close New Gisborne VIC
-
4
-
2
-
3
-
264 sqm
-
765 sqm
-
3



















