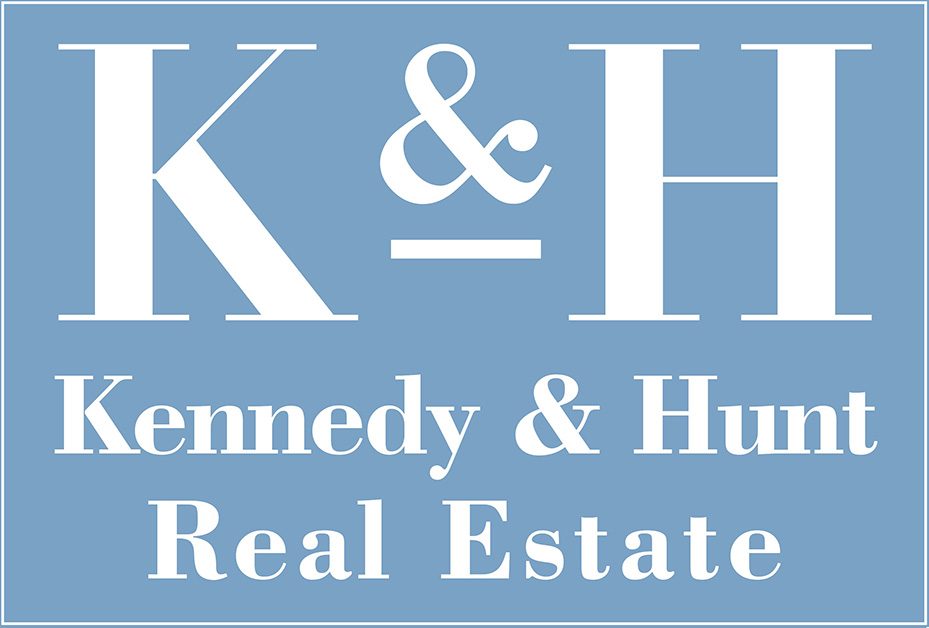317-433 Gisborne-Melton Road, Toolern Vale
'TISMYNE' - SHOWCASING 222 ACRES (approx.) ON 4 TITLES
Set amidst a magnificently private 222 acres (approx.), this magical 4 bedroom country estate offers a unique sense of homely grandeur, whilst preserving feelings of seclusion and privacy.
Set back from the road ensuring total serenity, whilst only minutes from major amenities. Life and vibrancy exude from this magnificent, luxurious homestead.
Offering mesmerizing views, this is one of the most magical country estates in the region.
The grand entrance and winding driveway take you on a journey to the stunning residence where a deep verandah and large light filled foyer welcome you inside.
LAND
- 222 Acres (approx.) on 4 titles
- Including approximately 120 acres of grazing land
HOMESTEAD
- Over 50 squares of internal living
- 4 spacious bedrooms
- Master with luxe ensuite & lockable dressing room, complete with rotating shoe rack & safe
- Expansive living with enormous double glazed windows and adjacent dining room
- Sleek modern kitchen with island bar & massive Butler's pantry with integrated appliances, sub zero fridge and Velux electronic skylight
- Highest quality fittings and appliances throughout including Gaggenau plate warmer, oven and steamer
- Large home office / formal lounge / theatre
- Enormous gym / rumpus room complete with sauna
- Opulent bathrooms featuring heated towel rails
- 9ft ceilings throughout, 10ft to lounge
- Wood fired heaters & split systems
- Electric window furnishings to living and master suite
OUTDOOR LIVING / ENTERTAINING
- Compass salt water swimming pool, with solar heating
- Vergola with automatic roof, floor to ceiling electric blinds, and heaters
- Pizza oven, tepanyaki table, sink, fridge & cabinetry
- Pool shed
INCLUSIONS & EXTERNAL INFRASTRUCTURE
- Double glazing throughout
- Security cameras to house and main shed
- Electronic entry gates
- Bitumen and concrete driveway
- Indoor / outdoor wood boxes for both wood heaters
- 10kw solar system, with house wired to access diesel generator for emergency use
- Main shed – 10 x 60m (approx.) with five roller doors, with concrete and power
- Machinery shed – 10 x 12m (approx.) sliding door with high access
- 5 x Water tanks – 185,000 litres (approx.) of water
- 2 water tanks (1 x 7,000lt and 1 x 5,000lt approx.) for garden
Life and vibrancy exude from this magnificent, luxurious estate. Ideally located within an easy drive to Melbourne International Airport and Melbourne CBD.
*PHOTO ID REQUIRED AT INSPECTIONS**
DISCLAIMER: All dimensions are approximate only. Particulars given are for general information only and do not constitute any representation on the part of the Vendor or Agent. All prospective buyers must undertake their own due diligence.
Set back from the road ensuring total serenity, whilst only minutes from major amenities. Life and vibrancy exude from this magnificent, luxurious homestead.
Offering mesmerizing views, this is one of the most magical country estates in the region.
The grand entrance and winding driveway take you on a journey to the stunning residence where a deep verandah and large light filled foyer welcome you inside.
LAND
- 222 Acres (approx.) on 4 titles
- Including approximately 120 acres of grazing land
HOMESTEAD
- Over 50 squares of internal living
- 4 spacious bedrooms
- Master with luxe ensuite & lockable dressing room, complete with rotating shoe rack & safe
- Expansive living with enormous double glazed windows and adjacent dining room
- Sleek modern kitchen with island bar & massive Butler's pantry with integrated appliances, sub zero fridge and Velux electronic skylight
- Highest quality fittings and appliances throughout including Gaggenau plate warmer, oven and steamer
- Large home office / formal lounge / theatre
- Enormous gym / rumpus room complete with sauna
- Opulent bathrooms featuring heated towel rails
- 9ft ceilings throughout, 10ft to lounge
- Wood fired heaters & split systems
- Electric window furnishings to living and master suite
OUTDOOR LIVING / ENTERTAINING
- Compass salt water swimming pool, with solar heating
- Vergola with automatic roof, floor to ceiling electric blinds, and heaters
- Pizza oven, tepanyaki table, sink, fridge & cabinetry
- Pool shed
INCLUSIONS & EXTERNAL INFRASTRUCTURE
- Double glazing throughout
- Security cameras to house and main shed
- Electronic entry gates
- Bitumen and concrete driveway
- Indoor / outdoor wood boxes for both wood heaters
- 10kw solar system, with house wired to access diesel generator for emergency use
- Main shed – 10 x 60m (approx.) with five roller doors, with concrete and power
- Machinery shed – 10 x 12m (approx.) sliding door with high access
- 5 x Water tanks – 185,000 litres (approx.) of water
- 2 water tanks (1 x 7,000lt and 1 x 5,000lt approx.) for garden
Life and vibrancy exude from this magnificent, luxurious estate. Ideally located within an easy drive to Melbourne International Airport and Melbourne CBD.
*PHOTO ID REQUIRED AT INSPECTIONS**
DISCLAIMER: All dimensions are approximate only. Particulars given are for general information only and do not constitute any representation on the part of the Vendor or Agent. All prospective buyers must undertake their own due diligence.
features
- Living Area
- Alarm System
- Built-ins
- Intercom
- Fireplace(s)
- Heating
- Pool
- Prestige Homes
- Security System
- Window Treatments
Contact The Agent
overview
-
1P3182
-
$ 4,500,000
-
Rural
-
Sold
-
317-433 Gisborne-Melton Road Toolern Vale VIC
-
4
-
2
-
10
-
90.12 ha
-
1
-
10
































